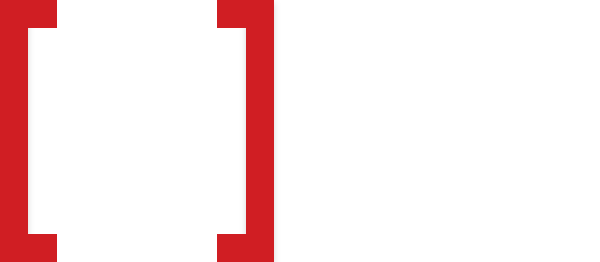The Building Information Modeling (BIM) is increasingly being imposed in the design of buildings. This evolution will inevitably lead to a large increase towards BIM models of existing buildings.
Scan to BIM starts with 3D laser scanning. In the first phase, the building is scanned. A point cloud is then created from this scan data. This point cloud can then be used as a base for creating a BIM model using a software package. Software packages such as Revit and Archicad are commonly used software packages for creating a BIM model.
Advantages of Scan to BIM
1) Not everything always has to be signed:
Since the entire site and / or building has been fully scanned, it is not always necessary to draw everything out completely. An example of this is an industrial site where a new installation must be placed. A 3D model of the new installation has been created which can be implemented in the point cloud. This makes it easy to check whether there are clash detections between the point cloud and the 3D model of the designed installation.
2) Drawing work can be done faster and is therefore also cost-effective:
There are more and more good automations to make drawing in point clouds faster and therefore cheaper. A frequently used software package is Revit:
Software:
After the scanning process, the point cloud can be created. To obtain a good end result, the point cloud must be processed. Depending on the desired end result (2D plan, 3D model, BIM model, animation, …) the correct software package must be selected.
On the software market there is an extensive range of software packages for processing, visualizing, editing and modeling point clouds.

